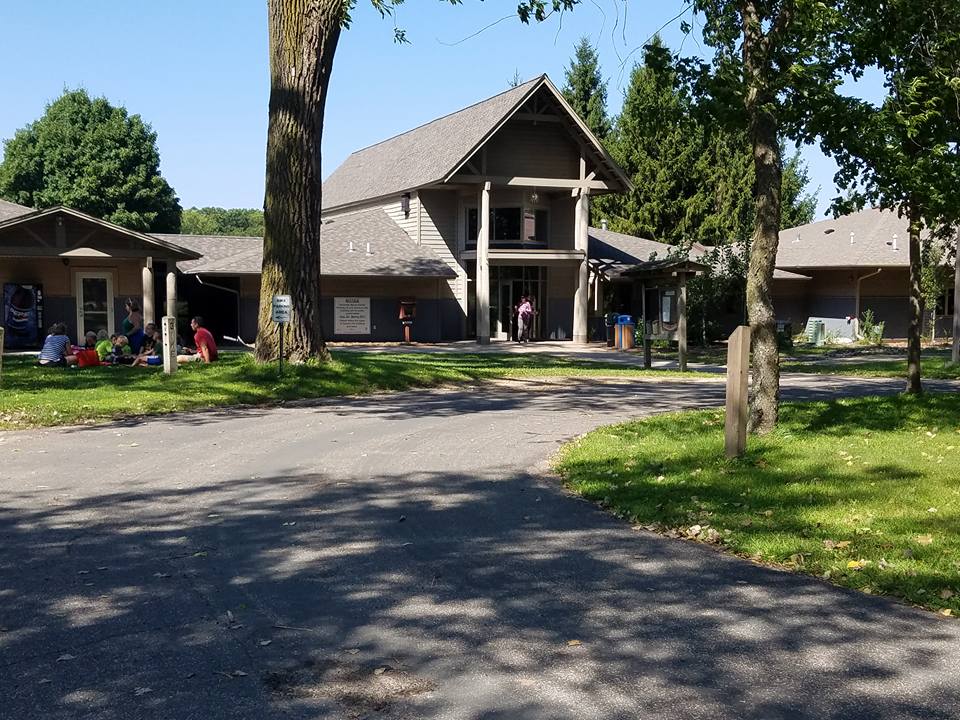Preconstruction
Preconstruction
Design assist
Our approach for identifying realistic construction costs starts at the initial stages of the project. In our initial schematic budgets, we rely on a short list of qualified subcontractors to assist our team. A value added feature of our estimating services is to engage local mechanical and electrical subcontractors in a design-assist role during the schematic phase. This design-assist approach provides our clients with budgeting, scheduling accuracy and value engineering by trade contractors who actually preform this work.
Schematic Design Phase Estimate
Gunderson Construction will have considerable dialogue with the client and design consultants to carefully review, analyze and evaluate the project budget limitations helping us to thoroughly understand the assumptions, details, and quality level of all building components that will be used in the development of this conceptual estimate. Using this information, we will compile a quantity survey of all building components. With the assistance of cost data supplied by specialty suppliers and contractors; we will establish the schematic design phase estimate follow the SCI format.
This estimate will be presented to the owners and design consultants; then reviewed in detail. This will include a description of quantity and quality levels of every building component that has been assumed in the structural and architectural details of the interior and exterior of your project, as well as a detailed review of the entire mechanical and electrical systems. This schematic design phase estimate will assist in formulating the scope of your project so realistic options and alternatives can be explored to assure the project scope is not compromised during this key decision-making time frame.
Construction Review
Gunderson Construction has developed a comprehensive constructability review process that contributes to the planning and design efforts by the architect and engineers; this process utilizes our team’s construction expertise to help our clients meet their overall project goals.
Gunderson will regularly review the project’s progress documents as the design evolves during the pre-construction phase. At a minimum, these constructability reviews are held at the schematic design, design development, and the contract document design phases. These reviews will include the analysis of all elements of the project as they relate to the site conditions, the designs cost effectiveness and practicality, the accuracy and completeness of the documents, the functional reliability of specific details and other things such as the effect and cost of the winter conditions and cold weather protection.
Following these reviews, Gunderson will develop design options and alternates detailing their impact on the project’s overall budget and schedule. These constructability reviews will be presented to the owner and design team with our suggestions and recommendations.
Valued Engineering
Gunderson Construction’s team has extensive experience and an impressive reputation on value engineering ideas. This process begins at the initial design stages and continues throughout the duration of the project. On all sections of the project, various options will be outlined and studied to determine their impact on constructability, cost, schedule, benefits, quality, etc.
These options will address such areas as site development (review of soils, storm water control, paving design and foundation design), structural framing systems, exterior wall design, glazing, roofing, mechanical and electrical systems and virtually all components of the project. Our team approach to value engineering identifies savings in areas that will not compromise the facility’s function, usable space or aesthetics. Along with the design team, Gunderson will generate these studies so that the project team can make informed decisions on all aspects of the project.
Subsequent Estimates
Gunderson Construction will develop additional detailed project estimates following the various design phases of the project. Subject estimates will become more details and refined as the completion of the project continue. These design phase estimates are developed at the following stages of the design process:
- First Estimate – Schematic Design Phase
- Second Estimate – 50% Design Development Phase
- Third Estimate – Design Development Phase (establishment of GMP)
- Fourth Estimate – Completion of Construction Document Phase
-

250PROJECTS
On Time, On Budget
-

Tamarack Nature Center
Gunderson Construction won the bid to the Tamarack Nature Center. The small structure was equipped with many “green” features including … Continue reading “Tamarack Nature Center”
-

Minneapolis Golf Club
Demolition included existing poolside buildings and removal of the concrete pool patios. 3 new poolside buildings were constructed along with … Continue reading “Minneapolis Golf Club”
