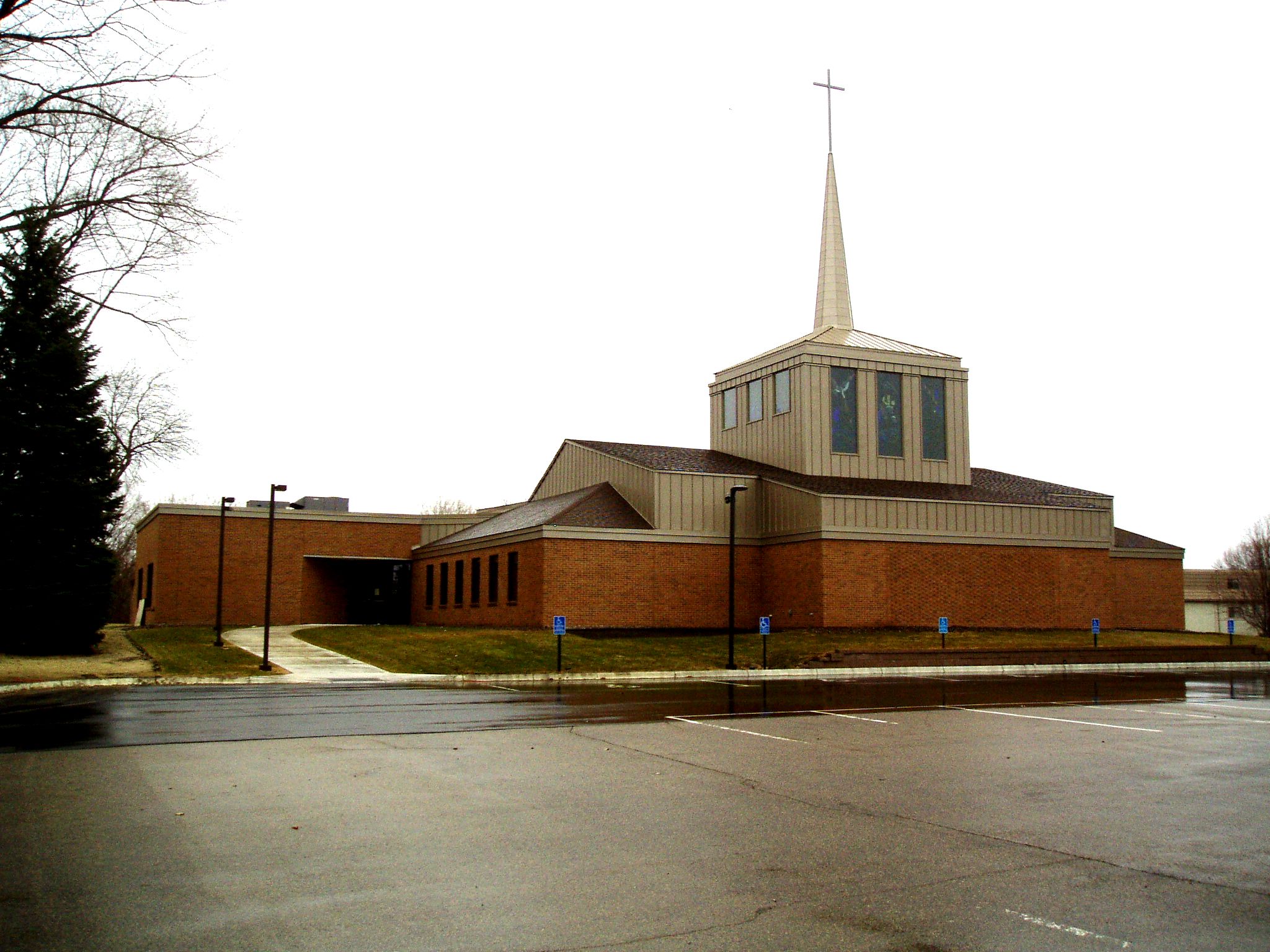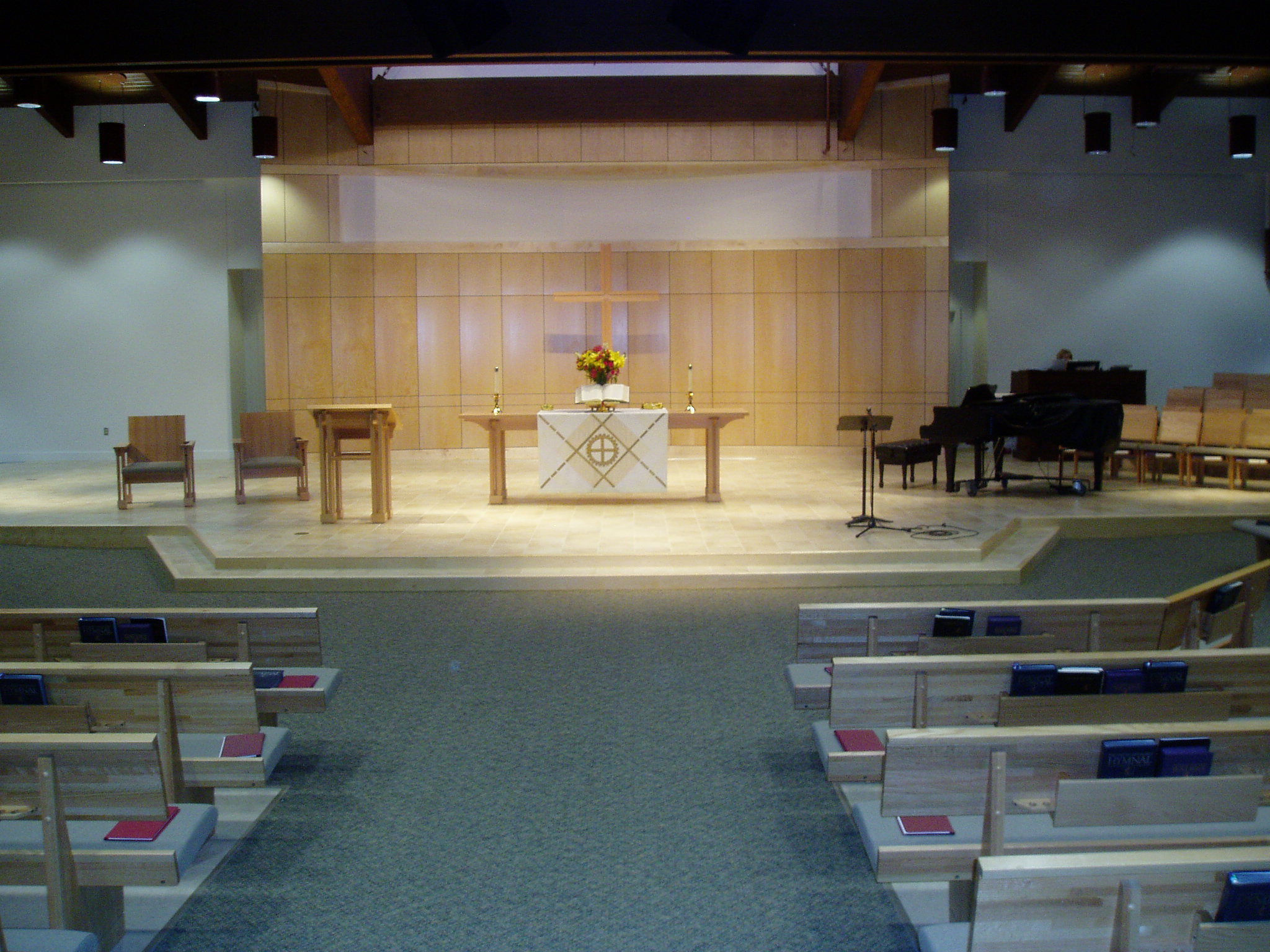White Bear Lake United Methodist Church
White Bear Lake Untied Methodist Church
Gunderson Construction was selected from three contractors and performed general contracting services with a G.M.P. not to exceed contract. The renovation and expansion of the existing sanctuary with the addition of a music room and chapel space. The entire existing roof structure of wood beams and decking was temporarily braced and expanded over the new sanctuary addition, ultimately saving the client time and money.
- PROJECT NAME:
White Bear Lake United Methodist Church
- CLIENT:
White Bear Lake United Methodist Church
- ARCHITECT:
MCL Architects
- FINISHED SQUARE FEET:
5,800 square feet new construction & 3,450 square feet remodeled.
- LOCATION:
1851 Birch Street White Bear Lake, Minnesota 55110


