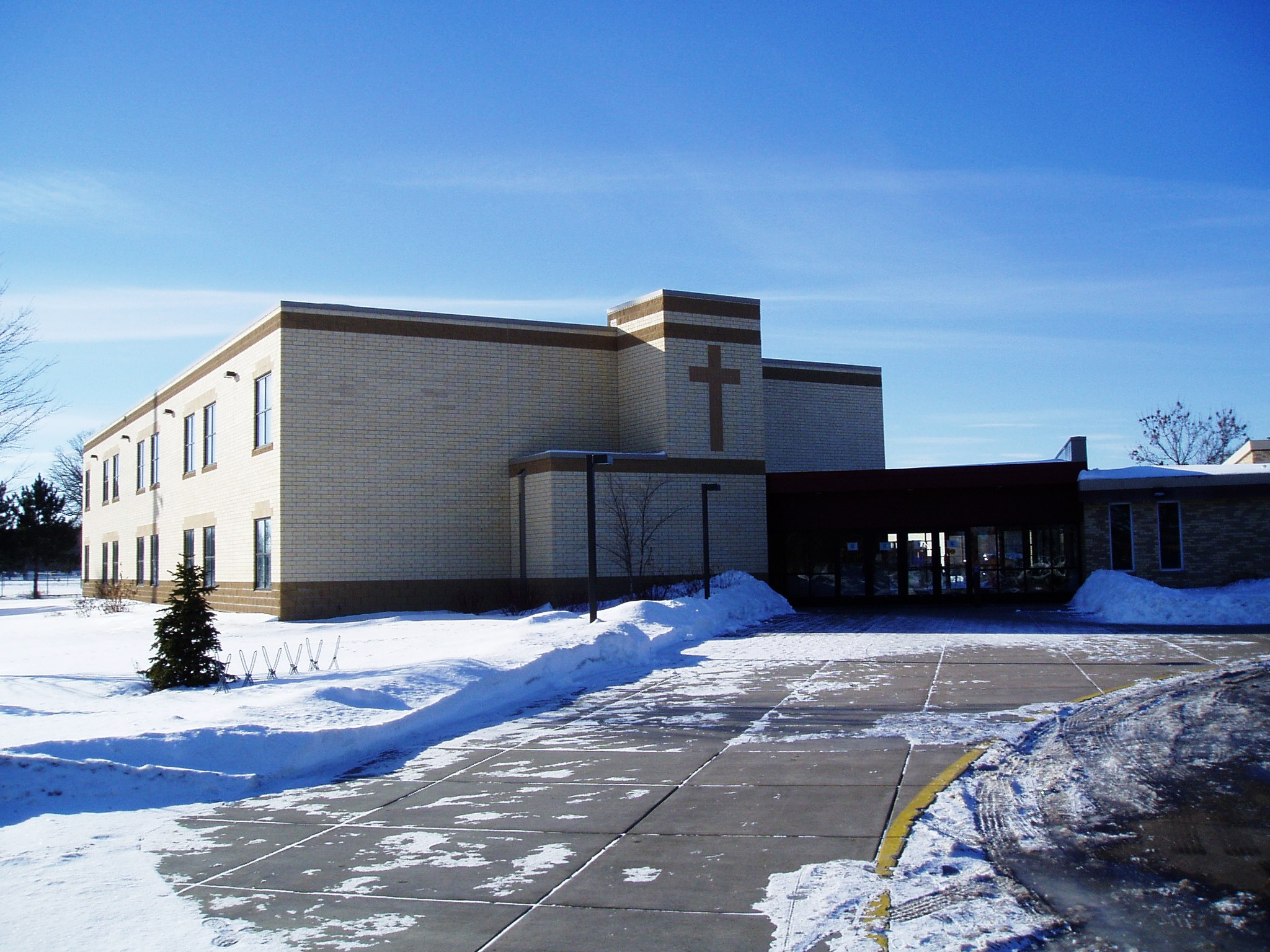Trinity Lutheran Church
Trinity Lutheran Church
New construction of a two story elementary school addition. Included in the project were thirteen new classrooms, new offices and A.D.A. restrooms. Also included are upgrades to the existing water, sanitary and electrical services and installation of fire protection in the existing building. The aggressive construction schedule that Gunderson developed to meet the owners request was aided by early ordering long-lead items.
- PROJECT NAME:
Trinity Lutheran Church
- CLIENT:
Trinity Lutheran Church
- ARCHITECT:
RB Architects
- FINISHED SQUARE FEET:
23,000 square feet new construction
- LOCATION:
34860 Lincoln Trail North Branch, MN 55056


